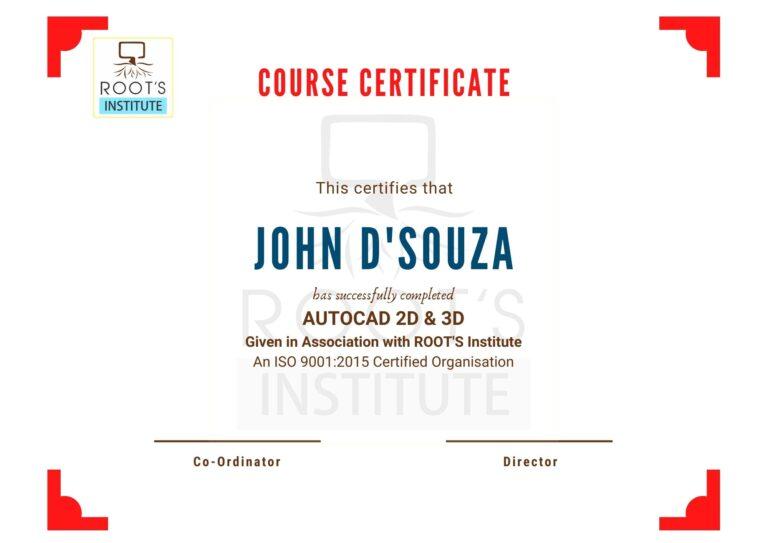3DS MAX Certification Course
3ds Max is often used for character modeling and animation as well as for
rendering photorealistic images of buildings and other objects. When it comes to
modeling 3ds Max is unmatched in speed and simplicity.

- Flexible Class Timings
- Kannada & English Languages
- 100% Placement Support
- Location: Udupi
- Mode: Classroom & Online Live
2000+
Students Trained
1 Month
Flexible Class Timings
Class
Online & Classroom
Placement
100% Support
Check Now
Course Overview
3ds Max Design software is a comprehensive 3D design, modeling, animation, and rendering solution for architects, designers, civil engineers, and visualization specialists.This course of Architectural modeling in 3Ds max is for absolute beginners.
It is specially designed for simplifying the learning process of Architectural modeling in 3Ds max.
It is specially designed for simplifying the learning process of Architectural modeling in 3Ds max.

This course will cover the essentials of Interface, View ports navigation, Converting 2D plan in 3D, Applying Doors & windows, Lights, Maps & materials, Animation and Rendering. After doing this course students will be able to work in 3Ds MAX for converting 2D architectural plans in 3D structures for pre visualization with confidence and can get maximum benefit.
Special Features
AUTODESK 3DS MAX TRAINING CENTER IN UDUPI
Flexible Class Timings
LMS Support
Classroom & Online Training
Industry Expert Faculty
Modern Updated Curriculum
Program Syllabus
|
3Dx Max Syllabus
|
3Dx Max Syllabus
|
|
|---|---|---|
|
1. Introduction & Basics
|
6. Roof & 1st floor
|
|
|
2. 2D plan configuration basics
|
7. Material & Lights Basics
|
|
|
3. Start creating 3D walls
|
8. Essentials
|
|
|
4. Doors & Windows
|
9. Camera Animation & Rendering
|
|
|
5. Stairs & Railing
|
10. Rendering
|
|

