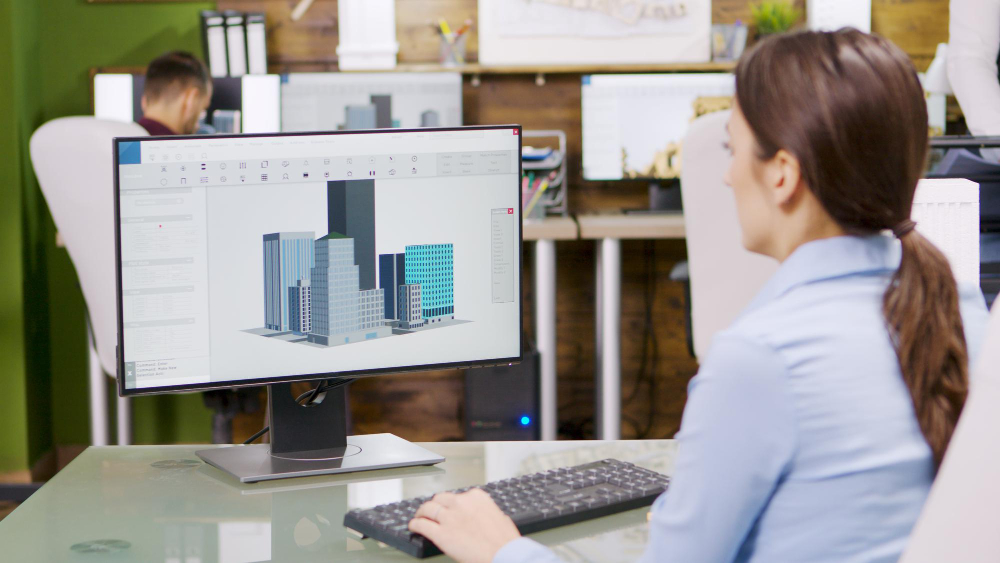SketchUp
This SketchUp course is created to have you learning proper SketchUp techniques from the get-go! Follow along as we build a simple interior living room space and develop the model until a document. Learn how to start from scratch, create groups and components properly, add materials and textures, include details like trim and baseboards.You will also learn in this series of classes, how to organize and work with tags, scenes, styles, shadows, and export your rendering as an image or animation in SketchUp. Lastly, we send the file to LayOut, SketchUp’s paper space tool, where we will add pages, add a title block, labels, and dimensions to our design intent document.

What you will Learn?
1500+
Students Trained
Class
Classroom & Online
90 Hours
Duration – Flexible
Special Features
SKETCHUP TRAINING CENTER IN UDUPI
Flexible Class Timings
LMS Support
Classroom & Online Training
Industry Expert Faculty
Modern Updated Curriculum
Need Help?
Get in touch with us to know about scope, benefits, myths & salary offered in the industry.
